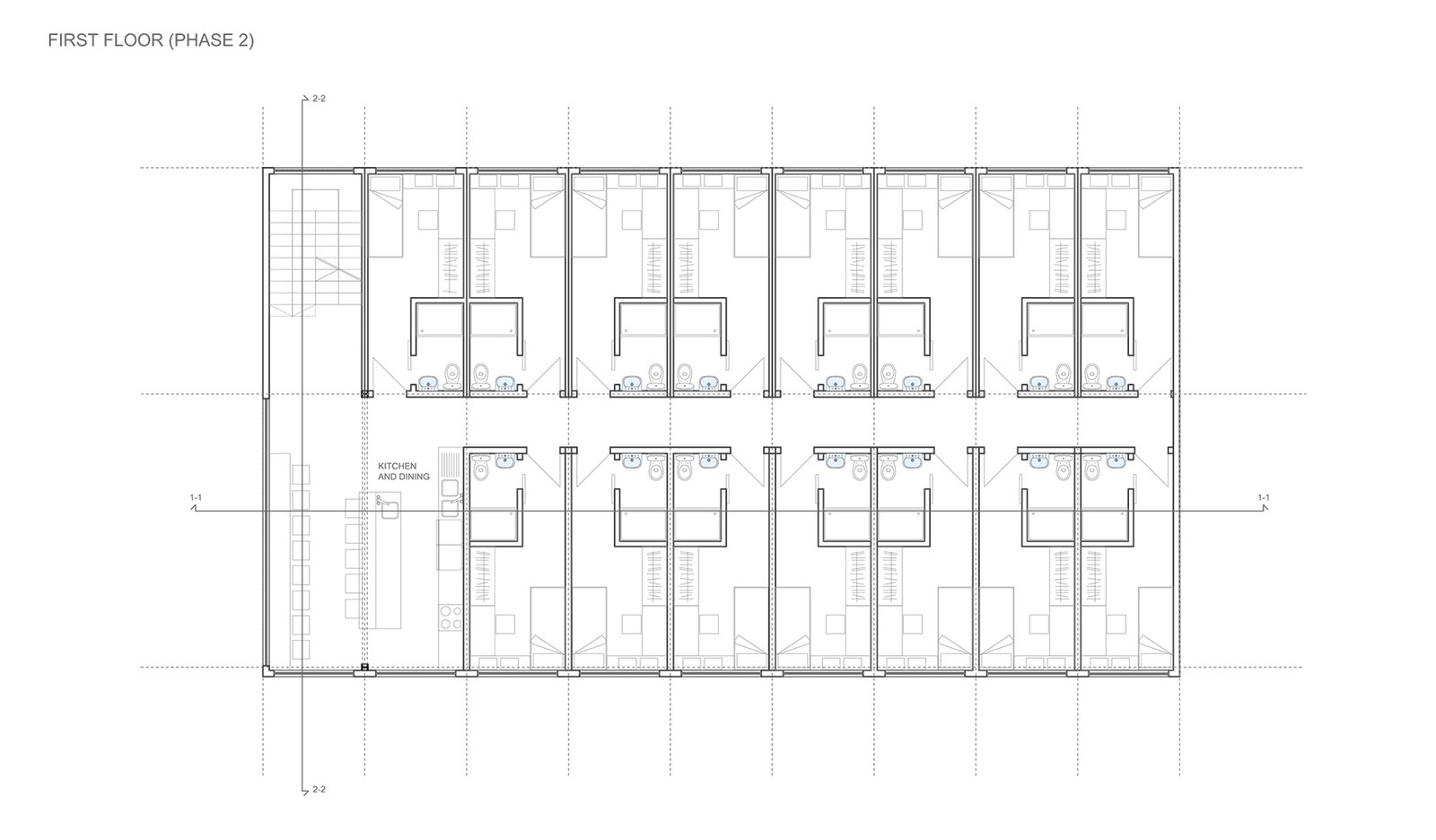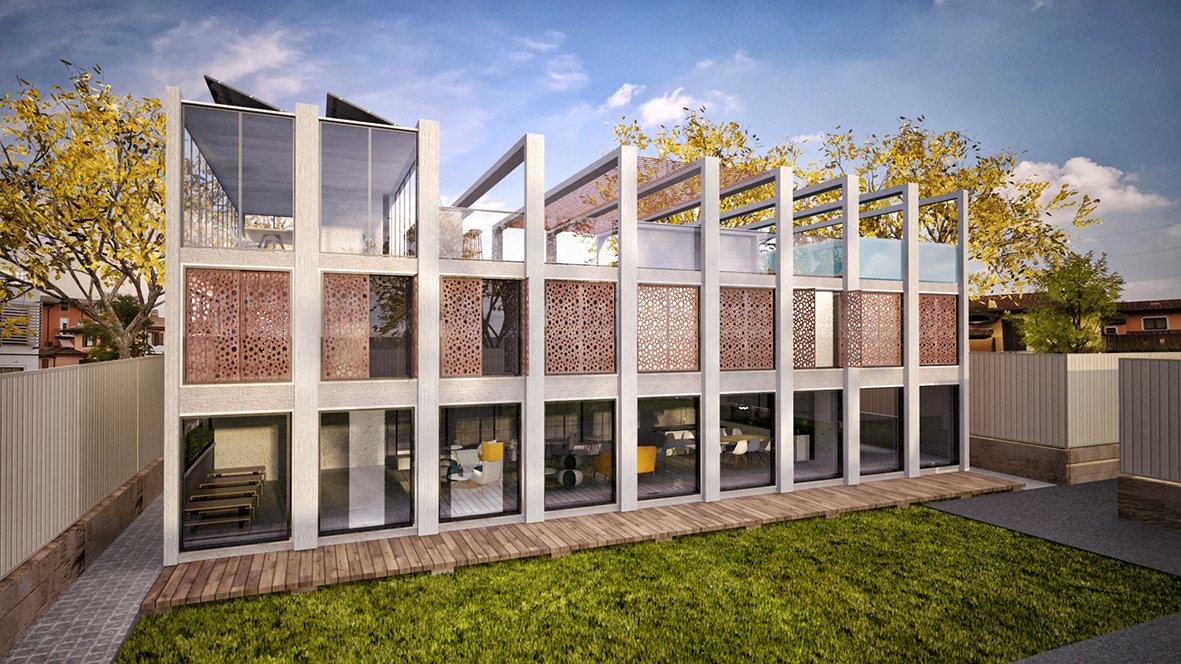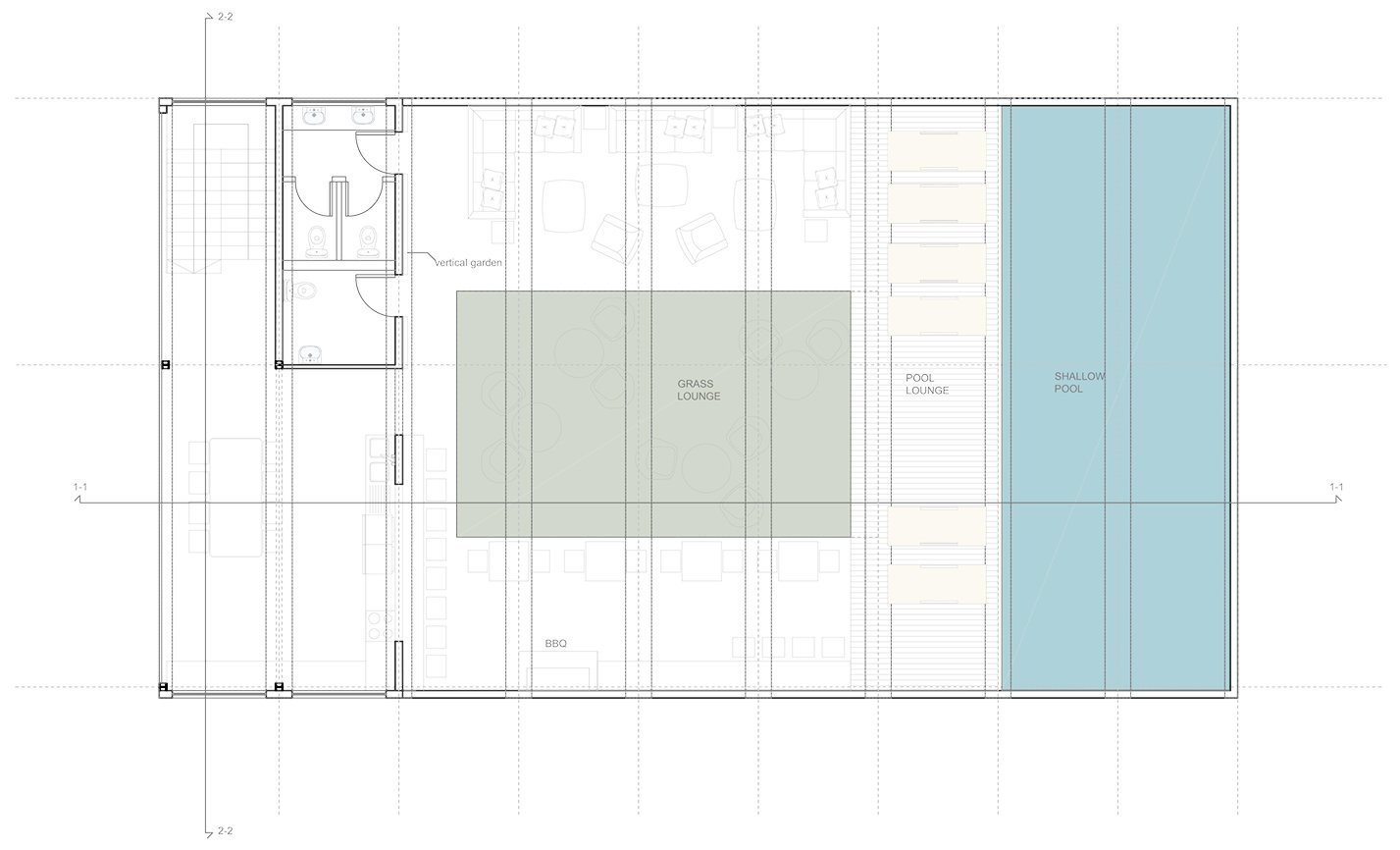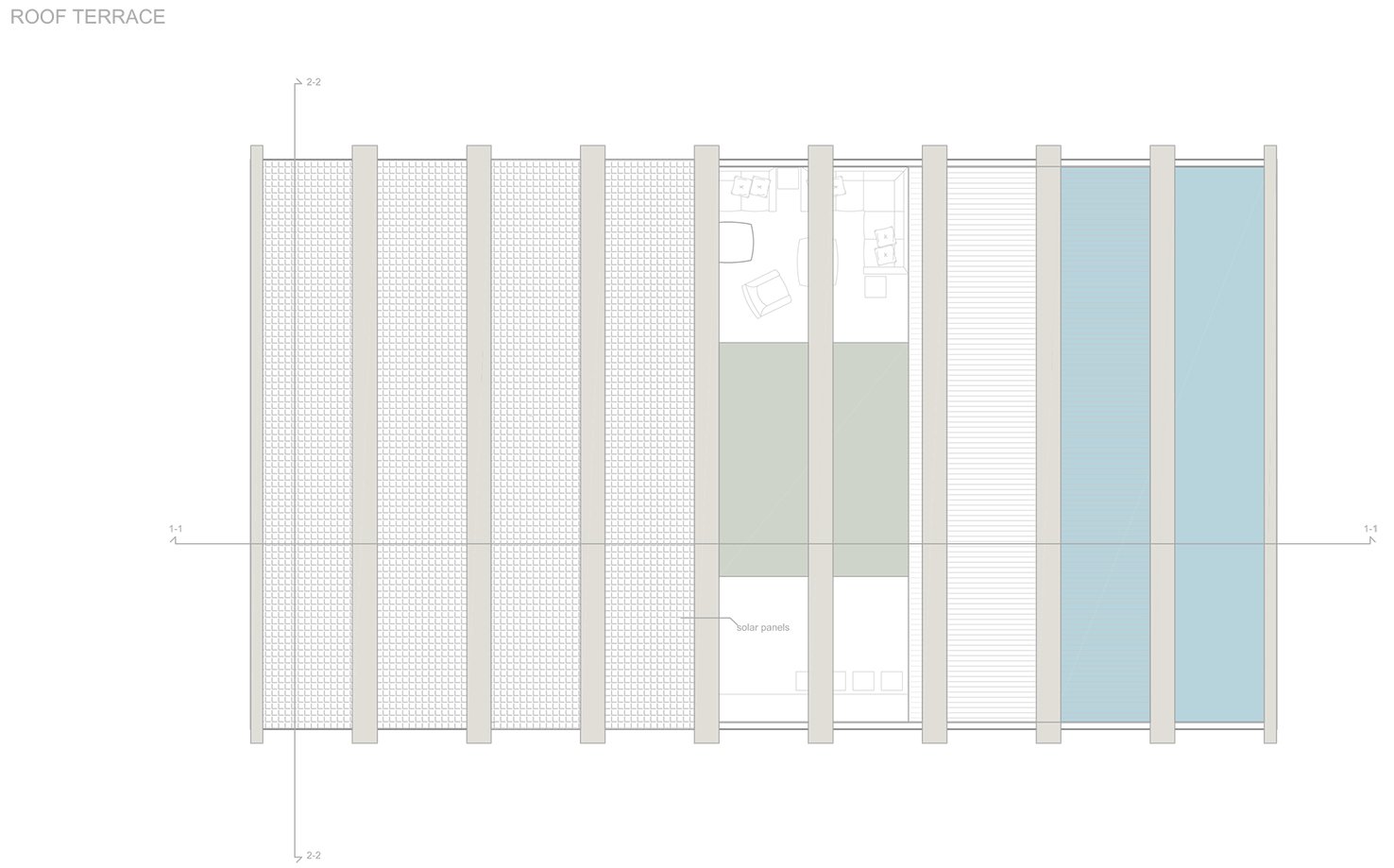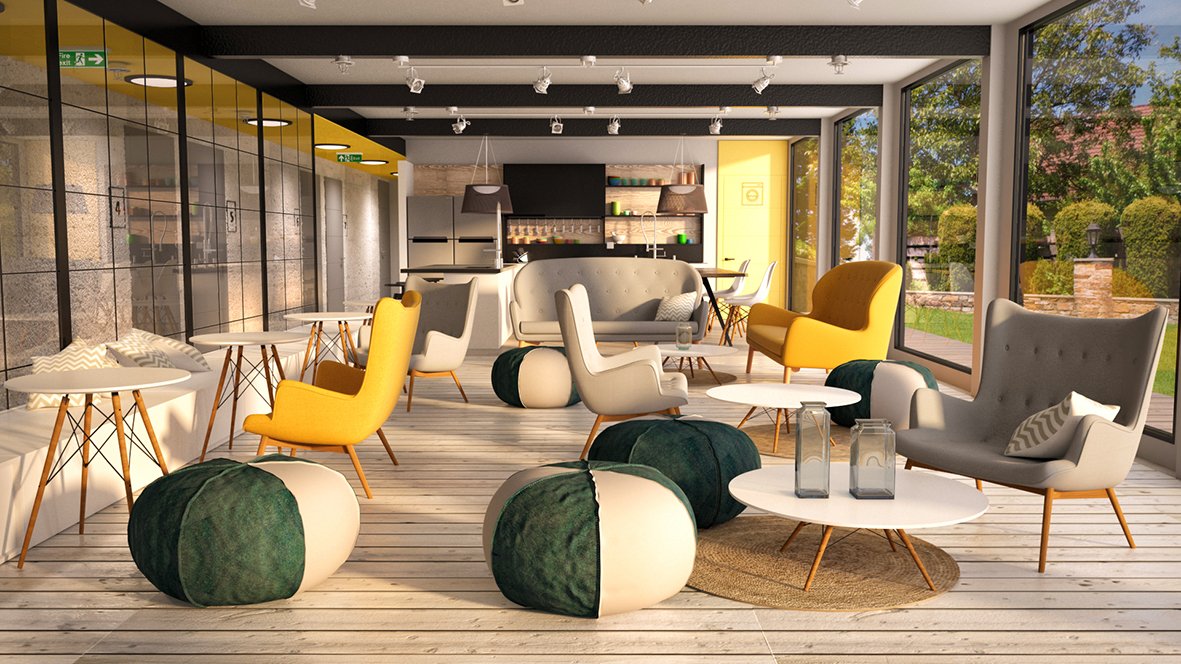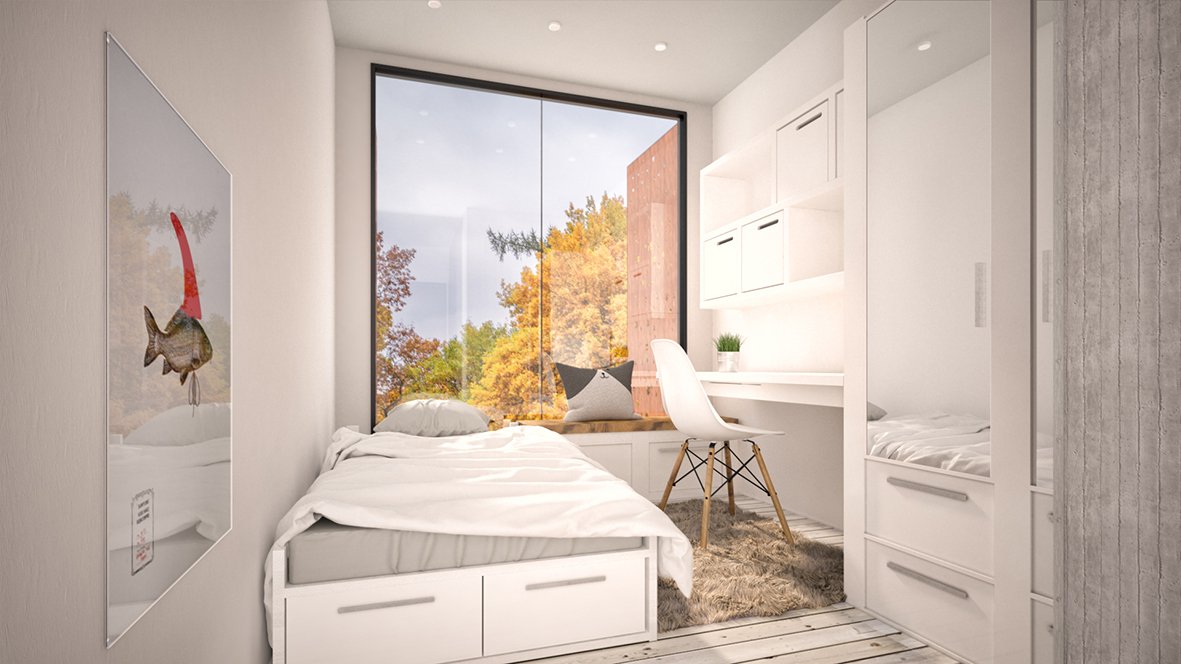Shipping Container Student Dorm
Student Dorm Constructed from Shipping Containers
Residential Architecture, Container Architecture
- Location: Gold Coast, Australia
- Year: 2018
- Credits: Tanja Grubić, Katarina Todorovski
This student dormitory project integrates shipping containers with traditional construction materials to create a sustainable and functional living space. The building features a foundation of traditional materials, providing stability, while repurposed shipping containers form the core of the student units.
Each student unit, housed in a shipping container, includes a bed, workplace, storage, and a bathroom.
These compact, self-contained rooms offer both privacy and functionality, connected by common spaces and corridors. The ground floor offers a variety of shared spaces, including a common kitchen, dining room, living space, workspace, laundry area, and outdoor decking. These areas provide students with opportunities for socializing, studying, and relaxation. The first floor features more student rooms and an additional common kitchen with a large communal table, promoting group meals and collaborative work. The roof is designed as a recreational space, offering a swimming pool, BBQ area, and casual seating areas, for both leisure and study.
ground floorplan
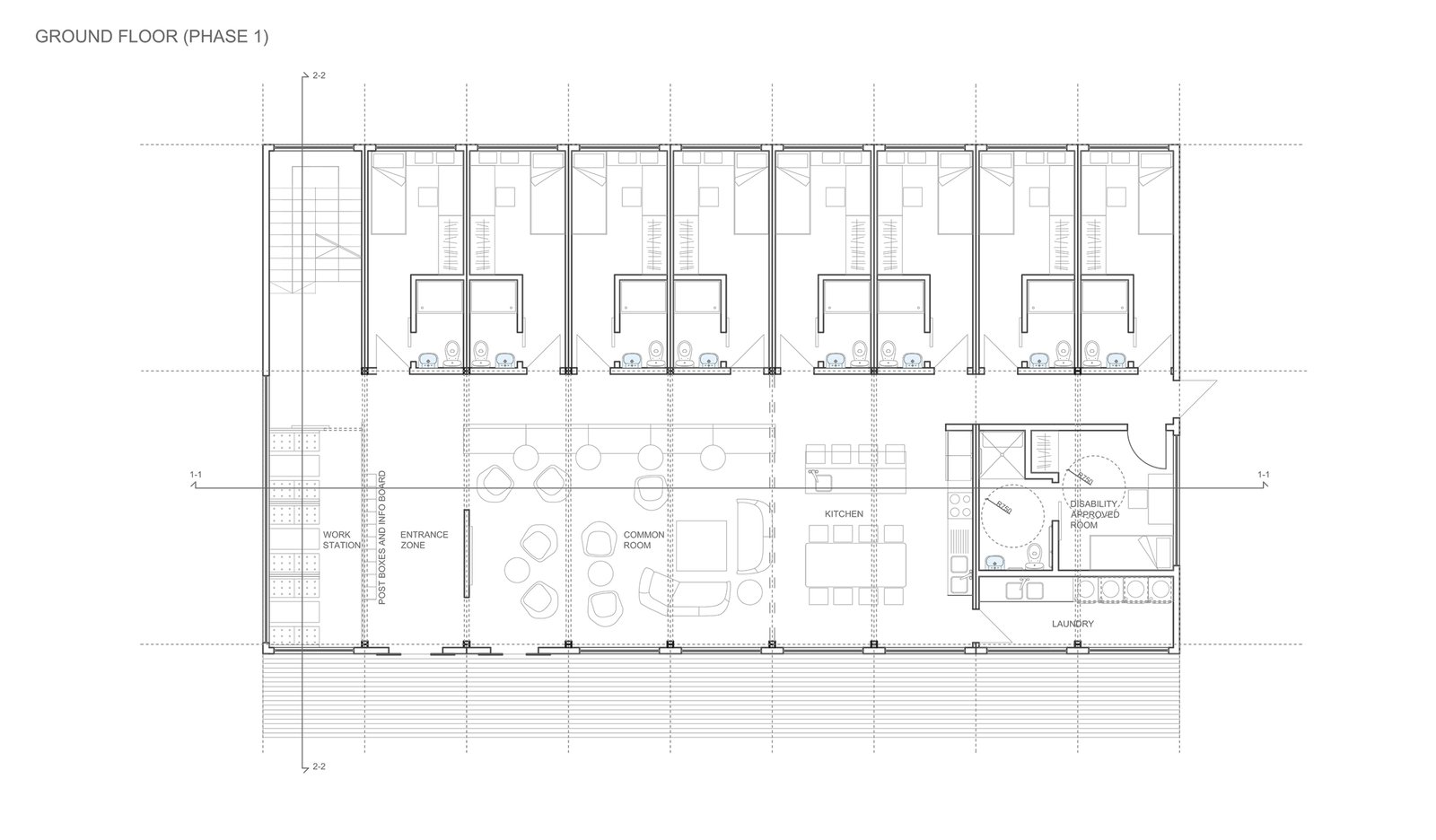
first floorplan
