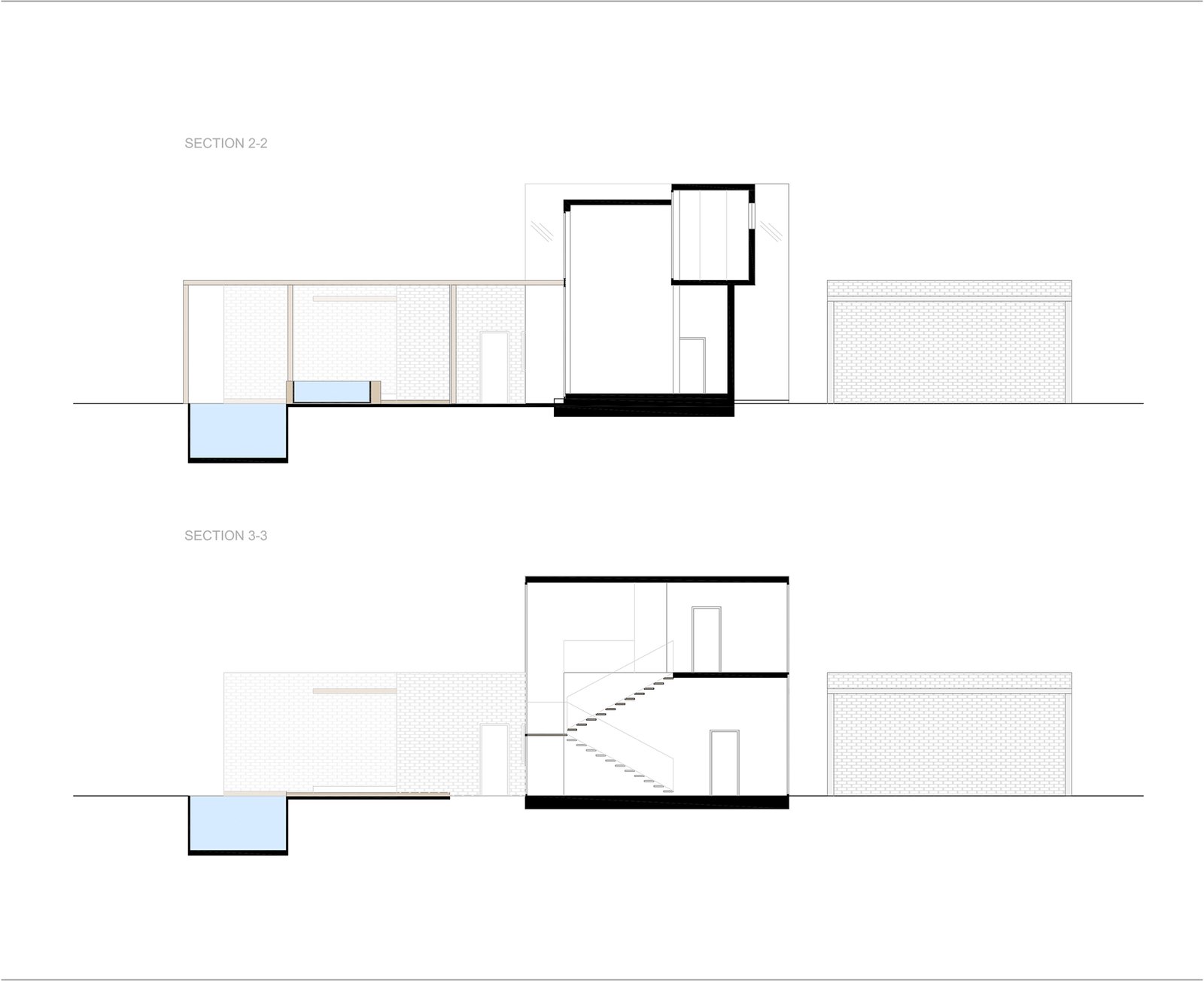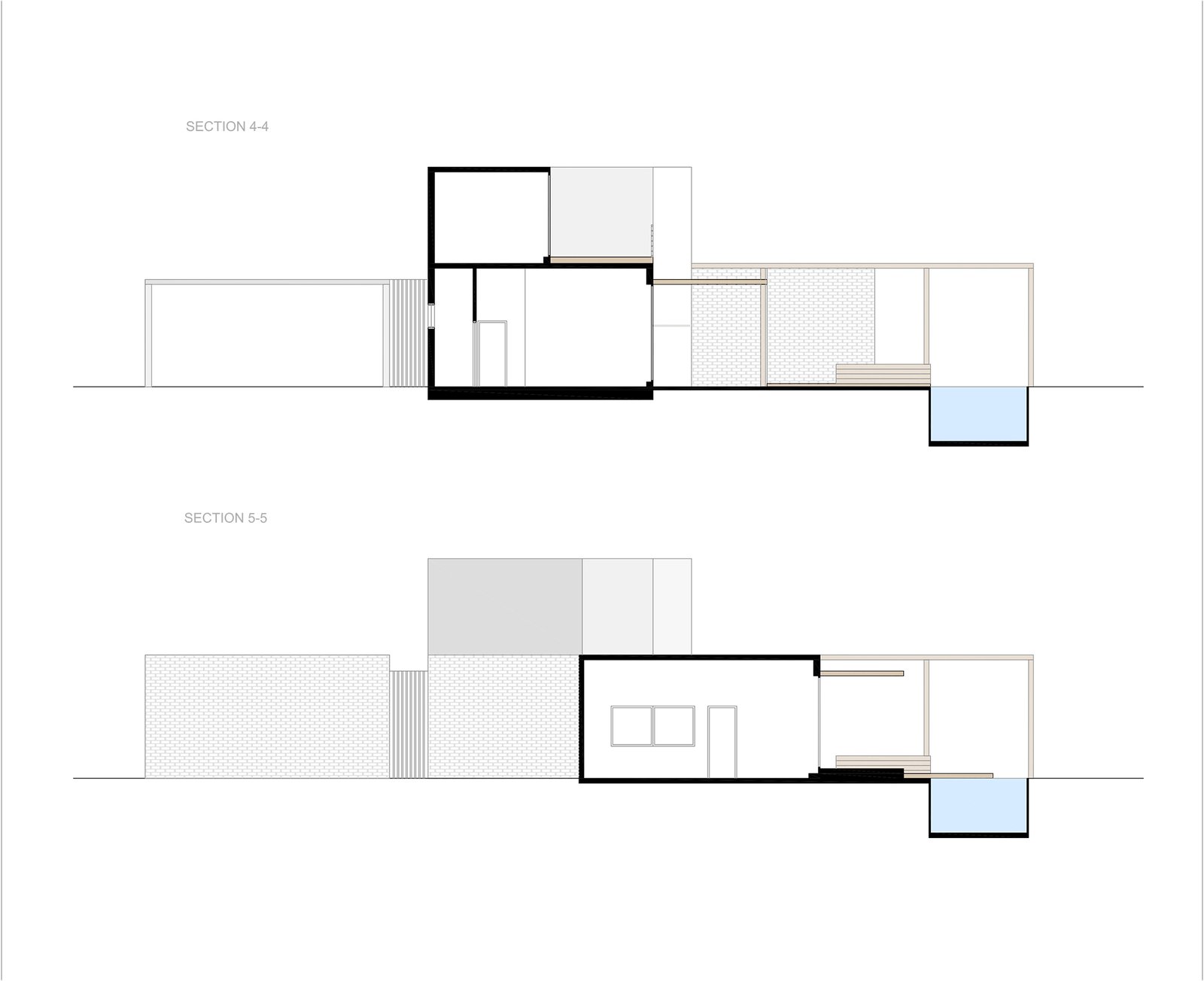Costa Rica House
Architectural Design of a House in Costa Rica
Custom home project
- Location: Santa Rosa, Costa Rica
- Size: 150 m2
- Year: 2018
- Credits: Tanja Grubić, Katarina Todorovski
This home was designed for a young couple planning to relocate to Costa Rica. They wanted a modern-style house, ranging from 100 to 150 sqm, featuring large, open volumes. The main house includes a master bedroom, an open-concept living area with a kitchen on the ground floor, and an upper level with a creative space and office area for the owners. A glass volume in the center of the house houses the staircase, connecting the two floors. Each room is treated as a separate volume, reflected in the facade’s design. In addition to the main house, there is a small guest house located by the pool at the rear of the property. The guest house offers privacy, while an outdoor pool and workout area provide ample space for relaxation and fitness. The design emphasizes natural light and open spaces, creating a strong connection with the surrounding landscape.
ground floorplan

first floorplan






