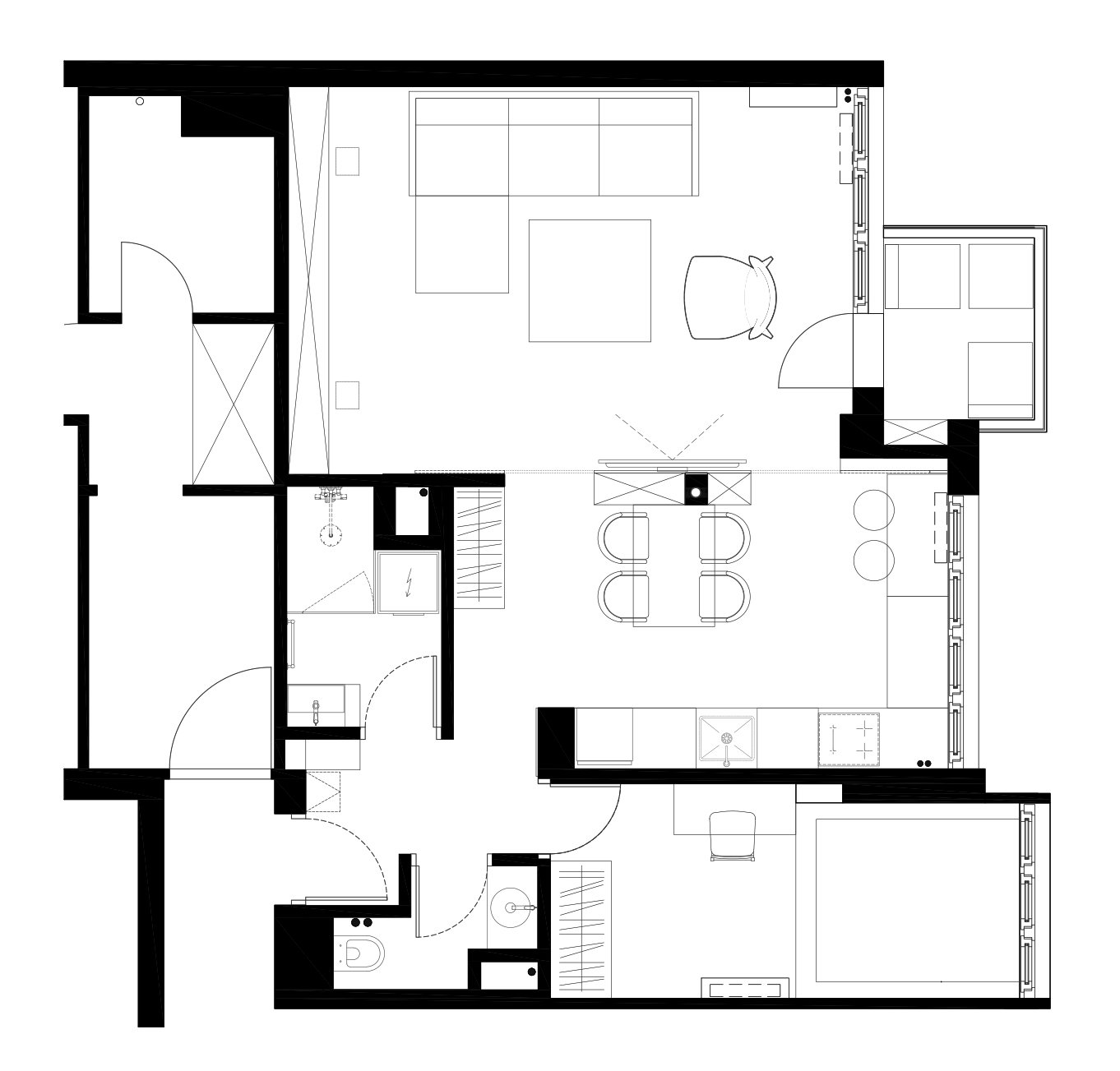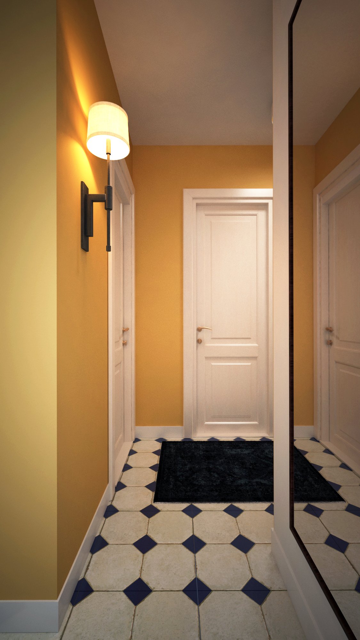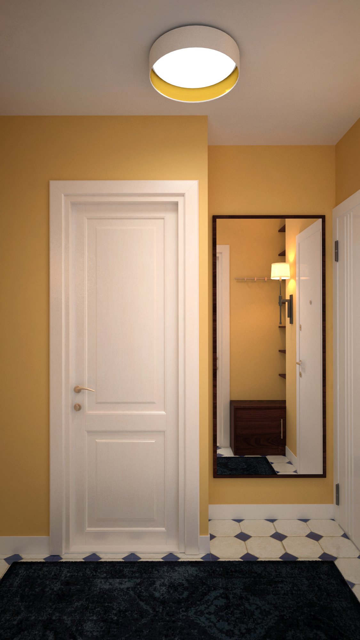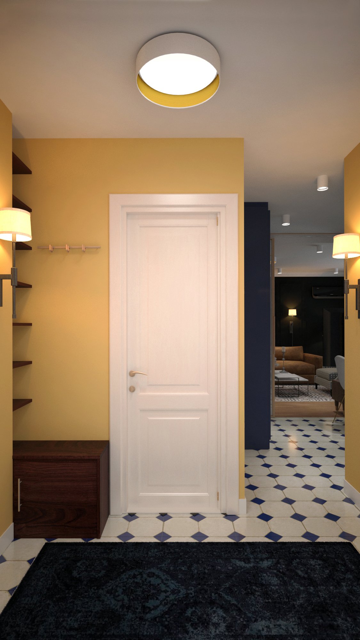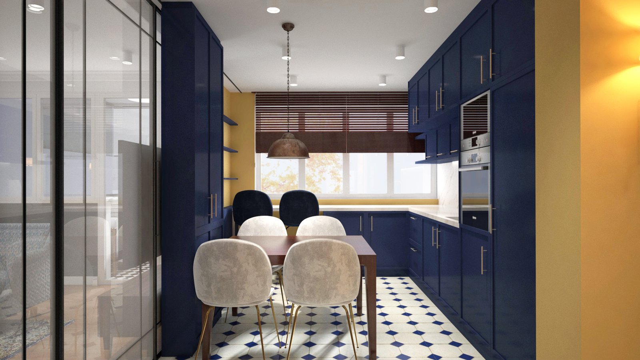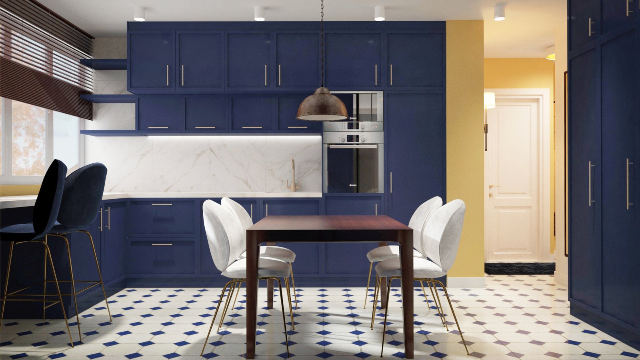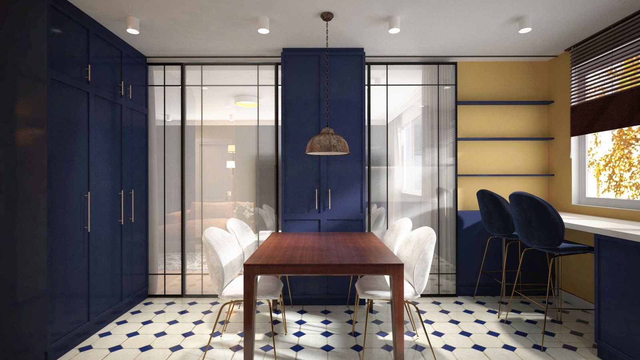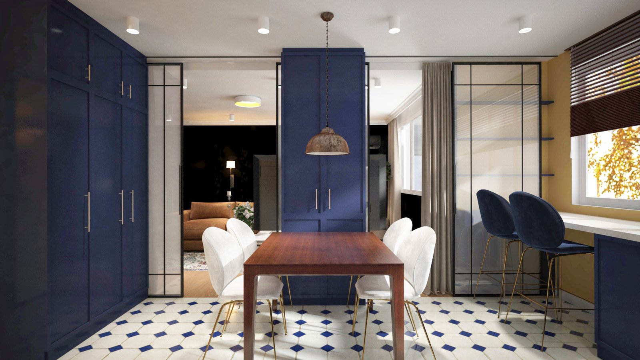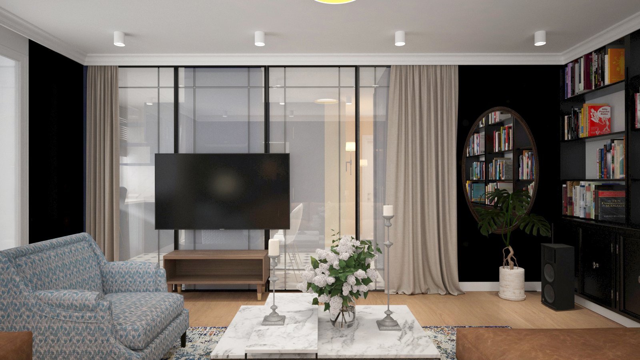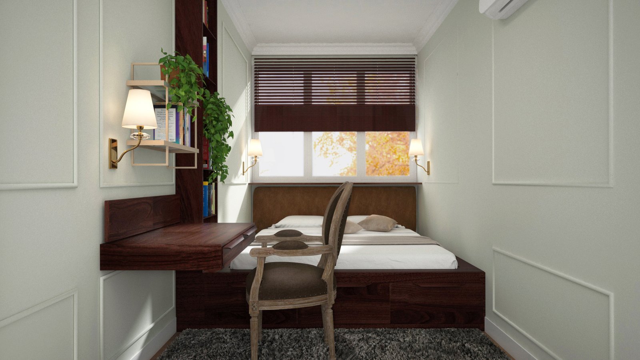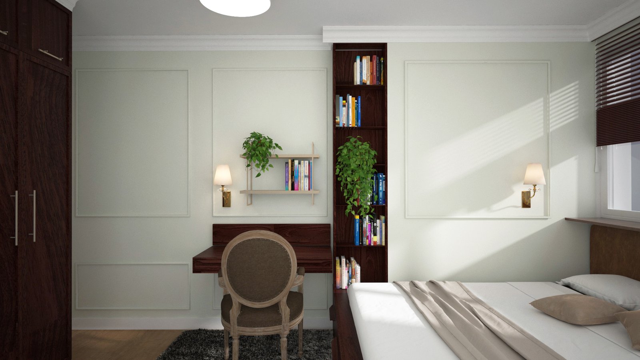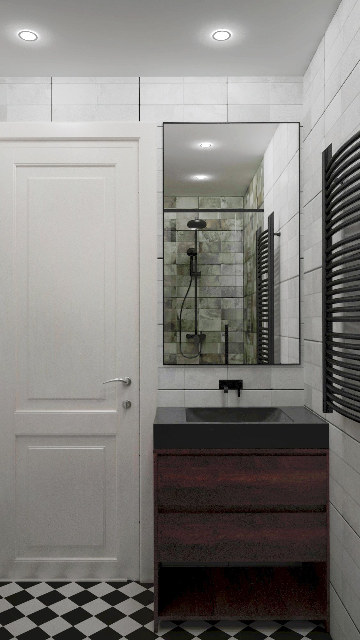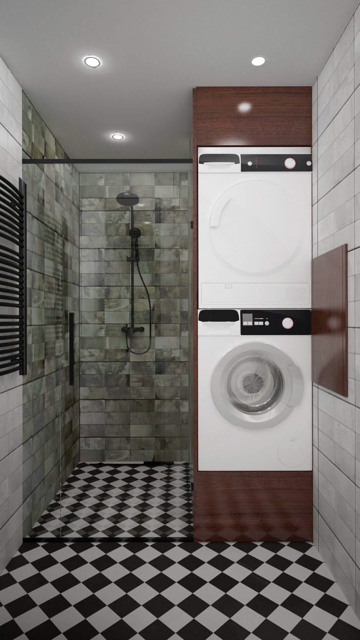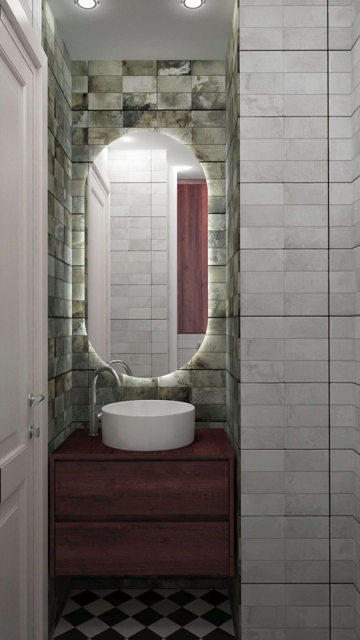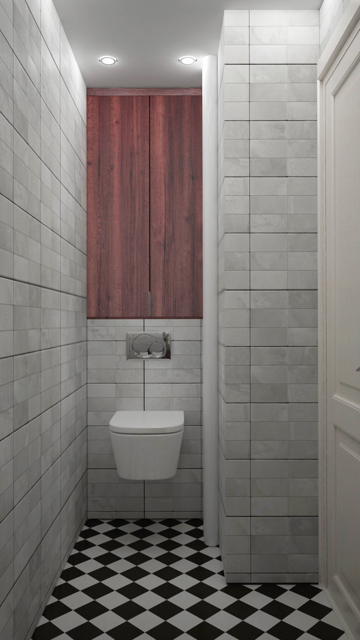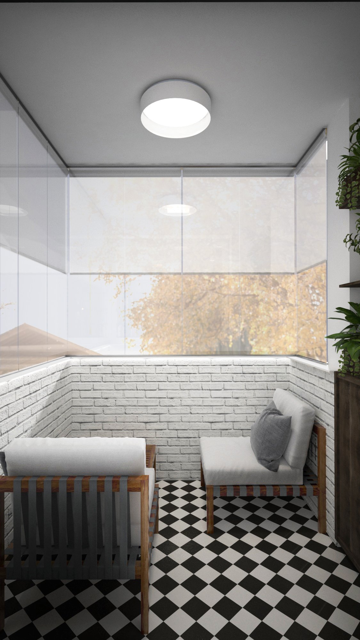Braće Jugovića Apartment
Residentail interior design
Remodel of an apartment in an old building in Braće Jugovića street
- Location: Belgrade, Stari Grad
- Size: 50 m2
- Year: 2022-2024.
This project involved renovating a 50 m² apartment in an old building located in the city center to increase functionality and adapt it to modern needs. The layout was reimagined with an open-concept living space, featuring a spacious kitchen and dining area connected to the living room through a glass wall with sliding doors. The bedroom was optimized with a raised bed platform and storage underneath, making the most of limited space. The bathroom was reconfigured into two separate areas, a new toilet space and a relocated bathroom, improving circulation, privacy, and flow.
existing floorplan
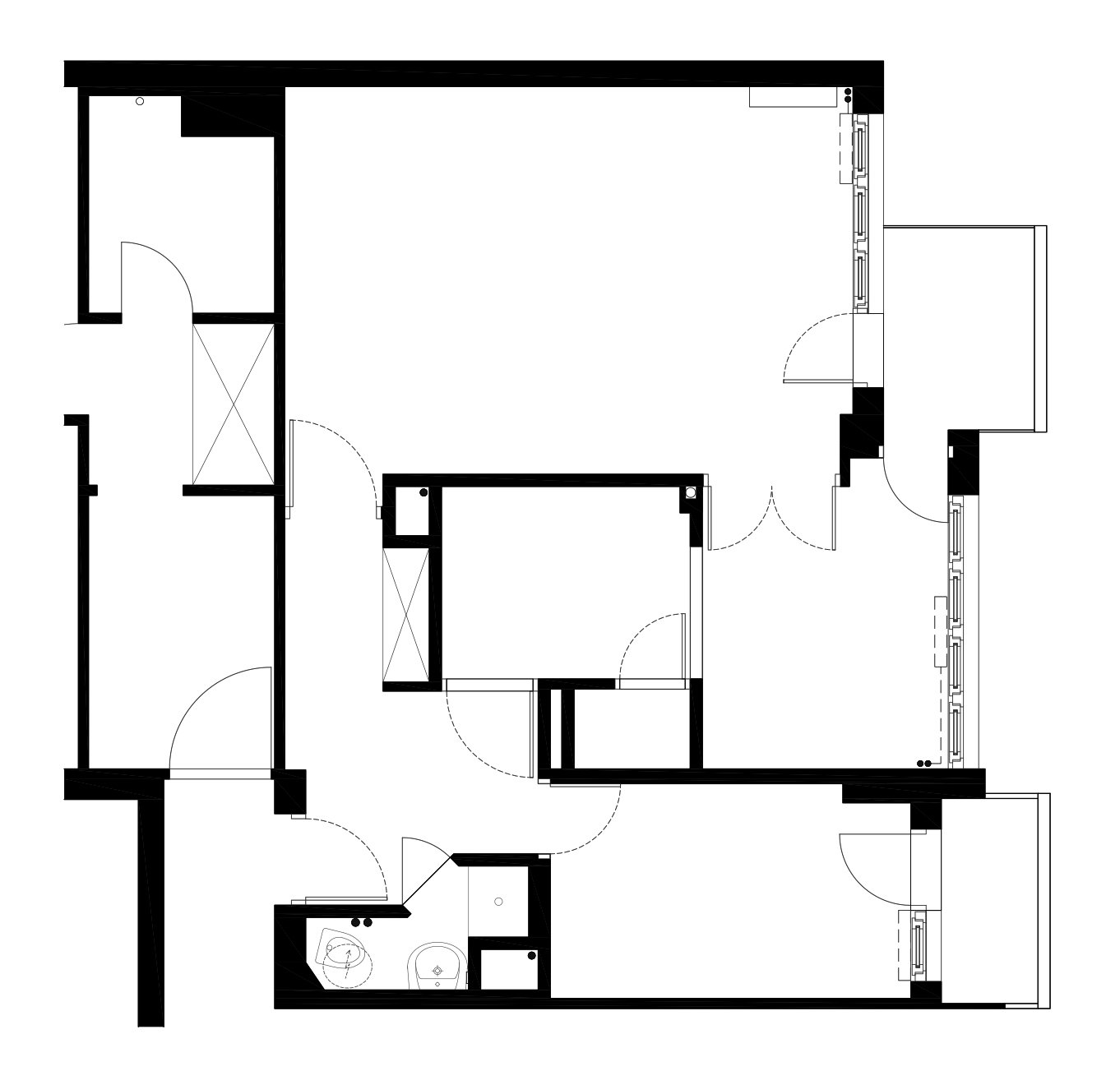
proposed floorplan
